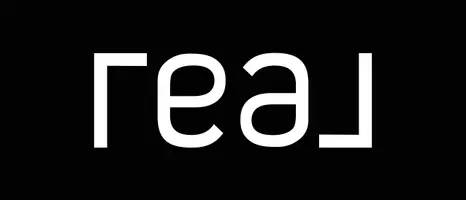$275,000
$279,000
1.4%For more information regarding the value of a property, please contact us for a free consultation.
31136 Sunflower WAY #54 Temecula, CA 92592
3 Beds
3 Baths
1,548 SqFt
Key Details
Sold Price $275,000
Property Type Condo
Sub Type Condominium
Listing Status Sold
Purchase Type For Sale
Square Footage 1,548 sqft
Price per Sqft $177
MLS Listing ID SW13198639
Sold Date 11/27/13
Bedrooms 3
Full Baths 2
Half Baths 1
Condo Fees $81
Construction Status Turnkey
HOA Fees $81/mo
HOA Y/N Yes
Year Built 2009
Lot Size 435 Sqft
Property Sub-Type Condominium
Property Description
Welcome home to Temecula Lane Living in the Enclave Community by DR Horton! This immaculate model like Condo boasts 1,548 Sq. Ft., 3 BDR, 2.5 BA, and is directly across from the Club House! Home features 2 car private garage, with no sharing the driveway. This stunning home features many fine upgrades and appointments, including diagonal 18" x 18" neutral tile, Kahrs Red Oak Hard Wood Flooring, custom blinds, designer paint, upgraded ceiling fans, tiled Gas Fireplace, and custom built in's through out the home. Downstairs includes an open dining/family room concept, with a kitchen bar stool area, downstairs half bath, upgraded granite kitchen with GE Stainless Steel Appliances and Fixtures. Upstairs includes a spacious Master Bedroom with dual his/her closets, and Master Bath with dual his/her sinks, separate Laundry Room, and 2 other bedrooms with one of them upgraded with a functional Murphy Bed/Office built in, and some mirrored closets. Two Car Garage with Epoxy Flooring! Entertaining Patio has classic brick pavers installed. Home is just across the street from the Temecula Lane Club House which includes large swimming pool, Jacuzzi, function room, exercise room, and much more! Close to freeways, shopping, entertainment, and schools.
Location
State CA
County Riverside
Area Srcar - Southwest Riverside County
Interior
Interior Features Breakfast Bar, Breakfast Area, Storage, Wired for Data, All Bedrooms Up
Heating Central
Cooling Central Air
Flooring Tile, Wood
Fireplaces Type Family Room
Equipment Satellite Dish
Fireplace Yes
Appliance Convection Oven, Dishwasher, Disposal, Microwave
Laundry Laundry Room
Exterior
Exterior Feature Lighting, Rain Gutters
Parking Features Concrete, Detached Carport, Direct Access, Garage
Garage Spaces 2.0
Garage Description 2.0
Fence Wood
Pool Community, Association
Community Features Curbs, Storm Drain(s), Street Lights, Sidewalks, Pool
Utilities Available Electricity Available, Sewer Available
Amenities Available Clubhouse, Fitness Center, Fire Pit, Meeting Room, Meeting/Banquet/Party Room, Outdoor Cooking Area, Barbecue, Picnic Area, Pool, Recreation Room, Sauna, Spa/Hot Tub
View Y/N Yes
View Hills, Mountain(s), Neighborhood
Roof Type Concrete
Porch Brick
Attached Garage Yes
Total Parking Spaces 2
Private Pool Yes
Building
Faces West
Story 2
Entry Level Two
Foundation Slab
Water Public
Architectural Style Spanish
Level or Stories Two
Construction Status Turnkey
Schools
School District Temecula Unified
Others
Senior Community No
Tax ID 961455068
Security Features Carbon Monoxide Detector(s),Security Gate,24 Hour Security,Smoke Detector(s)
Acceptable Financing Cash, Conventional, FHA, VA Loan
Listing Terms Cash, Conventional, FHA, VA Loan
Financing Conventional
Special Listing Condition Standard
Read Less
Want to know what your home might be worth? Contact us for a FREE valuation!

Our team is ready to help you sell your home for the highest possible price ASAP

Bought with Erica Miller • Coldwell Banker Res-Vista

