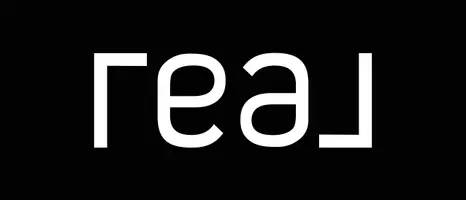$305,000
$309,000
1.3%For more information regarding the value of a property, please contact us for a free consultation.
31909 Red Pine WAY #74 Temecula, CA 92592
3 Beds
3 Baths
1,650 SqFt
Key Details
Sold Price $305,000
Property Type Condo
Sub Type Condominium
Listing Status Sold
Purchase Type For Sale
Square Footage 1,650 sqft
Price per Sqft $184
Subdivision Tamarack Community In Wolf Creek
MLS Listing ID SW14056136
Sold Date 04/29/14
Bedrooms 3
Full Baths 2
Half Baths 1
Condo Fees $45
Construction Status Turnkey
HOA Fees $45/mo
HOA Y/N Yes
Year Built 2011
Lot Size 1,306 Sqft
Property Sub-Type Condominium
Property Description
Welcome Home To Wolf Creek Living In The Tamarack Community by Woodside Homes. Turn Key & Model Perfect, this "Standard Sale" home boasts 1,650 Sq., 3 BDR, 2.5 BA, & Includes Many Fine Amenities Such As Recessed Lighting, Decorator Crown Moulding, Designer Paint & Touches, Custom Blinds, Dark Maplewood Built-Ins & Soaring Ceilings. The Chef's Kitchen Offers GE Stainless Steel Appliances, Beautiful Granite, Breakfast Bar & Dark Maplewood Cabinetry. The Home Offers Separate Dining & Living Rooms, Large Laundry Room With Cabinets & Sink & A Luxurious Master Bedroom With His/Her Vanity Sinks & Relaxing Soaking Tub. Home includes ADT Security Alarm System. Entertainer's Dream Backyard, Fully Landscaped, With Raised Gas Fire Pit, Separate Barbecue Area, Designer Retaining Wall Stonework, With Stamped Concrete. Close To Freeways, Entertainment, Shopping, California Distinguished Schools, And Much More! List Price Excludes: Washer, Dryer & Refrigerator. Be sure to watch the Virtual Tour!
Location
State CA
County Riverside
Area Srcar - Southwest Riverside County
Interior
Interior Features Breakfast Bar, Multiple Staircases, All Bedrooms Up
Heating Central
Cooling Central Air
Flooring Carpet, Laminate
Fireplaces Type None
Equipment Satellite Dish
Fireplace No
Appliance Built-In Range, Dishwasher, Exhaust Fan, Disposal, Microwave
Laundry Laundry Room
Exterior
Exterior Feature Lighting
Parking Features Direct Access, Driveway, Garage, Public, On Street
Garage Spaces 2.0
Garage Description 2.0
Fence Block
Pool Community, Association
Community Features Curbs, Foothills, Mountainous, Storm Drain(s), Street Lights, Sidewalks, Pool
Utilities Available Sewer Available
Amenities Available Clubhouse, Fitness Center, Fire Pit, Pool, Recreation Room, Sauna, Spa/Hot Tub
View Y/N Yes
View Hills, Mountain(s), Neighborhood
Roof Type Concrete
Porch Concrete
Attached Garage Yes
Total Parking Spaces 2
Private Pool Yes
Building
Faces North
Story 2
Entry Level Two
Foundation Slab
Water Public
Architectural Style Craftsman
Level or Stories Two
Construction Status Turnkey
Schools
School District Temecula Unified
Others
Senior Community No
Tax ID 962593027
Security Features Carbon Monoxide Detector(s),Smoke Detector(s)
Acceptable Financing Cash, Conventional, FHA, Submit, VA Loan
Listing Terms Cash, Conventional, FHA, Submit, VA Loan
Financing Conventional
Special Listing Condition Standard
Read Less
Want to know what your home might be worth? Contact us for a FREE valuation!

Our team is ready to help you sell your home for the highest possible price ASAP

Bought with Janet Callaway • Allison James Estates & Homes

