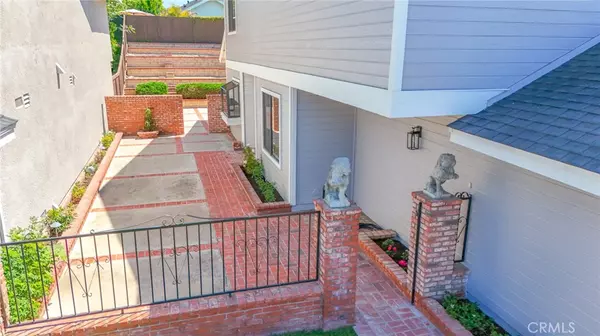16 Oxbow Creek LN Laguna Hills, CA 92653
3 Beds
3 Baths
1,769 SqFt
OPEN HOUSE
Sun Aug 10, 1:00pm - 4:00pm
UPDATED:
Key Details
Property Type Single Family Home
Sub Type Single Family Residence
Listing Status Active
Purchase Type For Sale
Square Footage 1,769 sqft
Price per Sqft $706
MLS Listing ID OC25173876
Bedrooms 3
Full Baths 2
Half Baths 1
Condo Fees $209
Construction Status Additions/Alterations,Repairs Cosmetic,Updated/Remodeled
HOA Fees $209/qua
HOA Y/N Yes
Year Built 1986
Lot Size 5,401 Sqft
Property Sub-Type Single Family Residence
Property Description
Location
State CA
County Orange
Area S2 - Laguna Hills
Interior
Interior Features Separate/Formal Dining Room, Recessed Lighting, See Remarks, Storage, All Bedrooms Up, Primary Suite
Heating Central
Cooling Central Air
Flooring Laminate
Fireplaces Type Gas, Living Room
Fireplace Yes
Appliance Dishwasher, Gas Oven, Gas Range, Microwave
Laundry Electric Dryer Hookup, Gas Dryer Hookup, In Garage
Exterior
Parking Features Concrete, Direct Access, Door-Single, Driveway, Garage Faces Front, Garage, Garage Door Opener
Garage Spaces 2.0
Garage Description 2.0
Fence Good Condition, Security, Wood, Wrought Iron
Pool None
Community Features Biking, Curbs, Sidewalks
Utilities Available Cable Available, Electricity Connected, Natural Gas Connected, Phone Available, Sewer Connected, Water Connected
Amenities Available Maintenance Grounds, Trail(s)
View Y/N No
View None
Roof Type Shingle
Accessibility None
Porch Brick, Concrete, Front Porch, Open, Patio, Rooftop, See Remarks, Wrap Around
Total Parking Spaces 4
Private Pool No
Building
Lot Description 0-1 Unit/Acre, Back Yard, Rectangular Lot, Yard
Dwelling Type House
Faces Southwest
Story 2
Entry Level Two
Foundation Slab
Sewer Public Sewer
Water Public
Architectural Style Cape Cod, Contemporary
Level or Stories Two
New Construction No
Construction Status Additions/Alterations,Repairs Cosmetic,Updated/Remodeled
Schools
Elementary Schools San Joaquin
Middle Schools Los Alisos
High Schools Laguna Hills
School District Saddleback Valley Unified
Others
HOA Name Woodwinds
Senior Community No
Tax ID 62535167
Security Features Carbon Monoxide Detector(s),Smoke Detector(s)
Acceptable Financing Cash, Cash to New Loan, Conventional, 1031 Exchange, FHA, Fannie Mae, Freddie Mac, Government Loan, Owner May Carry, Owner Pay Points, Private Financing Available, Submit, Trust Deed, USDA Loan, VA Loan
Listing Terms Cash, Cash to New Loan, Conventional, 1031 Exchange, FHA, Fannie Mae, Freddie Mac, Government Loan, Owner May Carry, Owner Pay Points, Private Financing Available, Submit, Trust Deed, USDA Loan, VA Loan
Special Listing Condition Standard, Trust
Virtual Tour https://discover.matterport.com/space/j6JEeJ5kcZu






